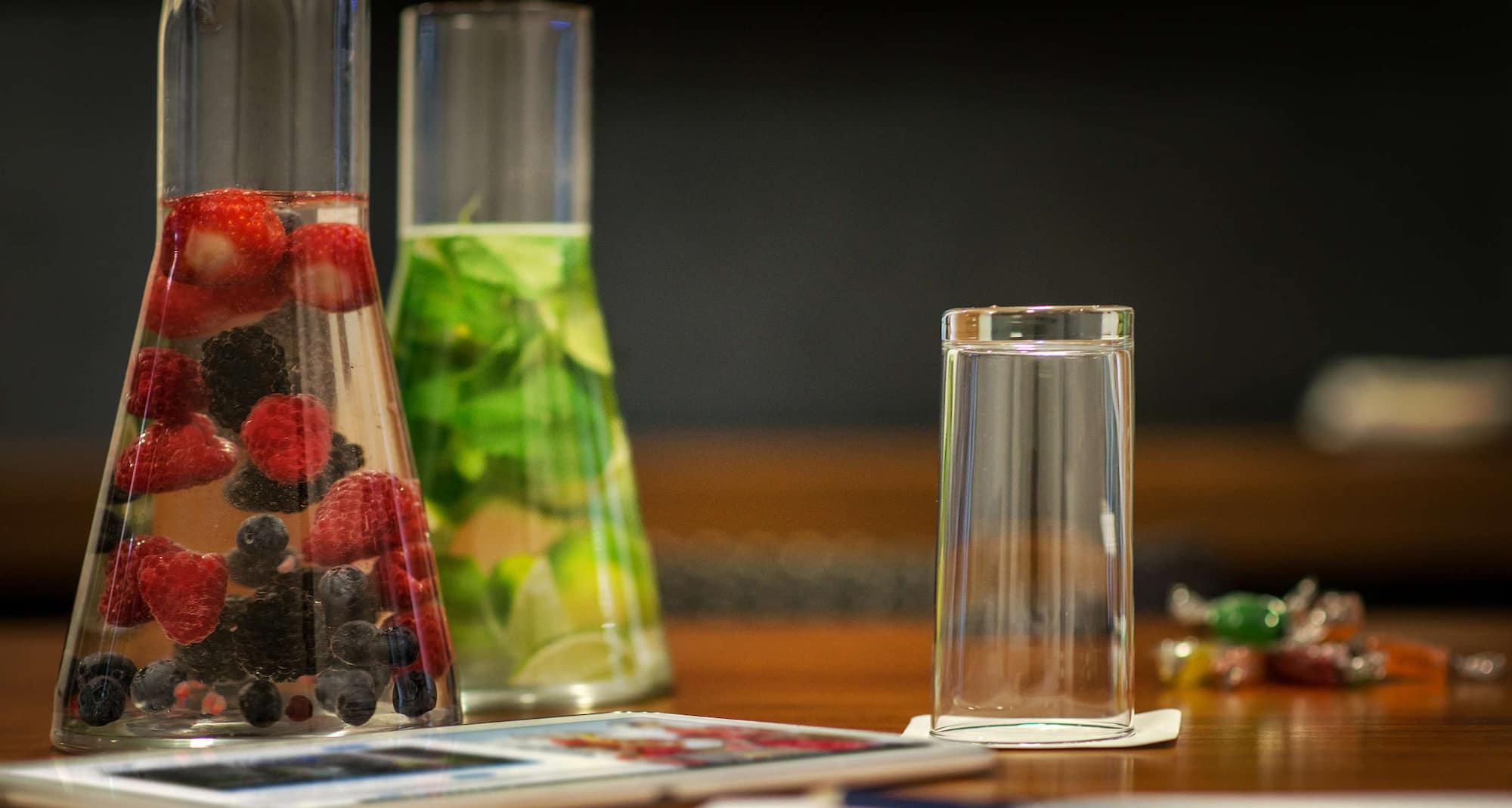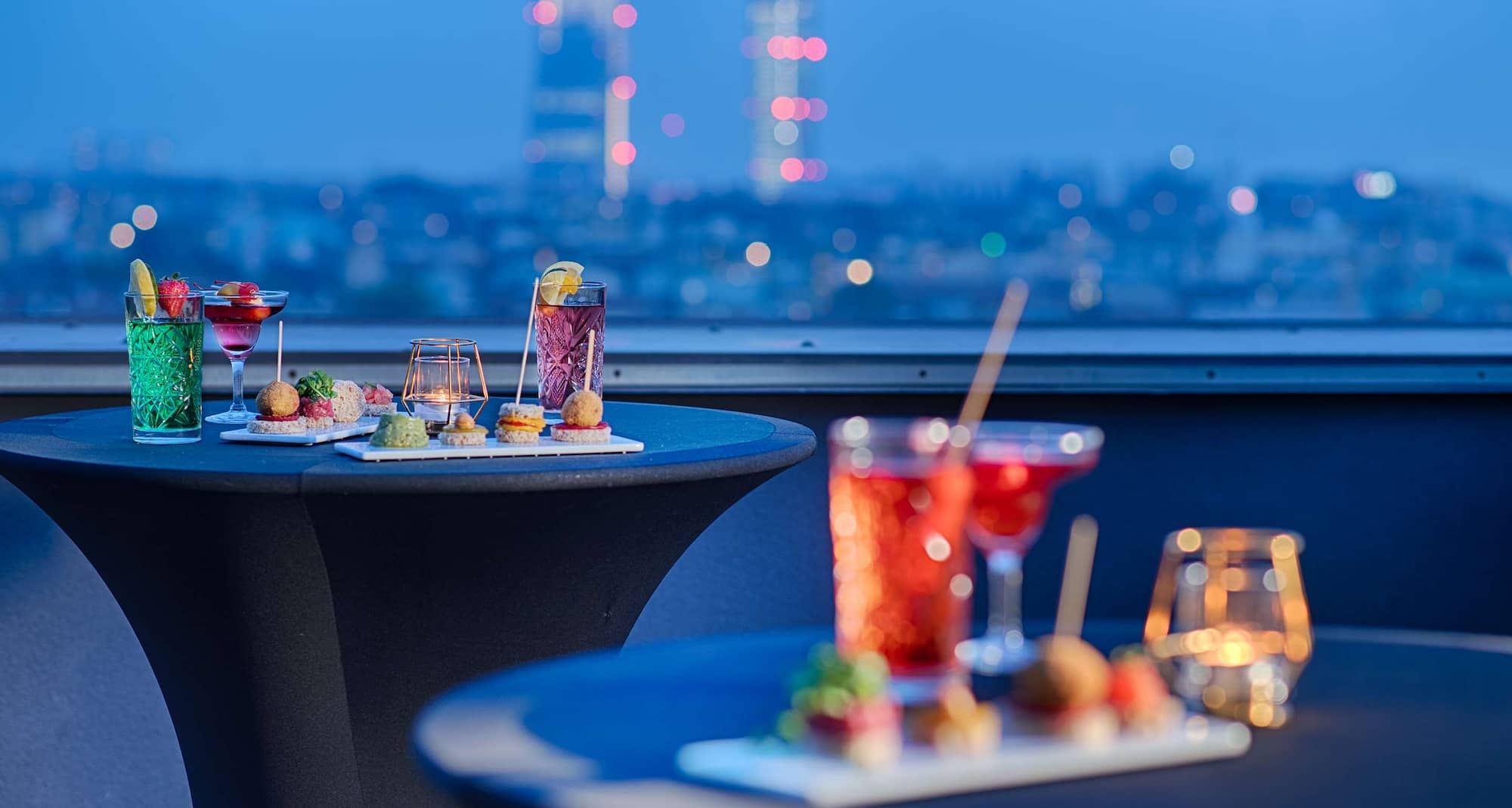





Located just a couple of kilometers from MiCo, Milan Congress Center, and San Siro Stadium, our hotel offers guests a prime location for corporate travelers. Impress your guests by hosting your next business or social event in one of our 13 professional meeting spaces. All meeting facilities include modern audiovisual equipment, energizing natural daylight, customized catering options, and great staff with a Yes I Can! attitude.
Zona de descanso
Servicio de catering
Conectividad de pantalla fácil de usar
Wifi gratuito
Equipo audiovisual de alta calidad
250 personas (capacidad máxima)
13 Salas de reuniones
Luz natural
Salas de reuniones(15 resultados) | Aula | Cabaré | En forma de U | Recepción | Sala de conferencias | Sala de juntas | |
|---|---|---|---|---|---|---|---|
Blu Conference283 m2 | |||||||
Blu Conference 1154 m2 | |||||||
Blu Conference 2129 m2 | |||||||
Meeting Room 160 m2 | |||||||
Meeting Room 243 m2 |